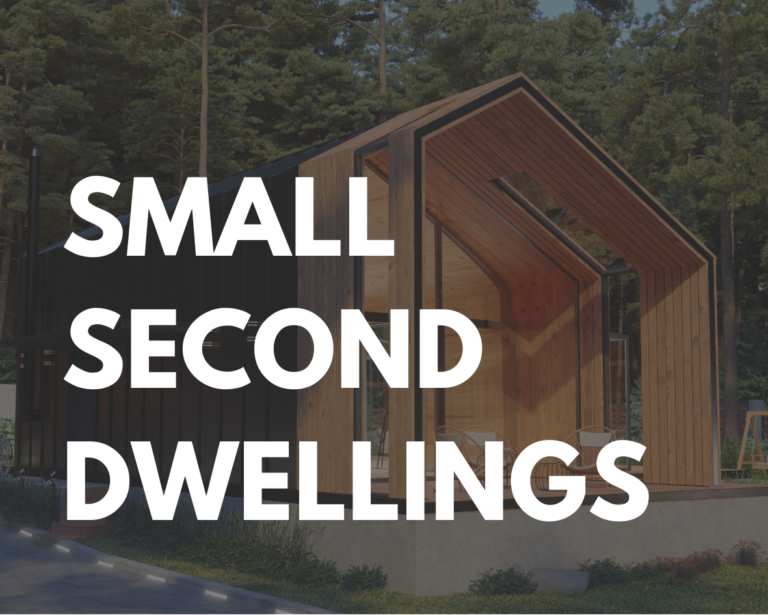‘Victoria is the fastest growing state in the country: our population is expected to reach 10.3 million by 2051… If we’re going to make sure the current problem doesn’t get worse, we need to build 1.6 million homes by 2051 – that’s around 57,000 homes a year.’
– Victoria’s Housing Statement: The decade ahead 2024-2034
To stimulate “Good decisions, made faster” in Victoria’s planning system, planning scheme amendment VC253 was gazetted to implement the new land use term “Small Second Dwelling” On 14 December 2023.
One month later, amendment VC249 was gazetted on 15 January 2024. This amendment aims to facilitate small second dwelling developments by exempting this type of development from development contributions plan requirements.
What is a Small Second Dwelling?
A small second dwelling has the following characteristics:
- A building with a gross floor area of 60 square metres or less;
- Must be located on the same lot as an existing dwelling;
- Is equipped with facilities to support people’s daily needs (including a kitchen sink, food preparation facilities, a bath or shower, a toilet, and wash basin);
- Must not be connected to reticulated natural gas; and
- Does not require a car parking space.
Relevantly, a planning permit must not be granted which would allow a separate lot to be created for land containing a small second dwelling.
Permit application changes for a Small Second Dwelling
Amendment VC253 made the following key changes to the permit application process in Victoria’s planning system to facilitate small second dwellings:
A Planning Permit is not required
If specified conditions are met under the following zones, a permit to use and develop land is not required:
- Clause 32.03 (Low Density Residential Zone);
- Clause 32.04 (Mixed Use Zone);
- Clause 32.05 (Township Zone);
- Clause 32.07 (Residential Growth Zone);
- Clause 32.08 (General Residential Zone);
- Clause 32.09 (Neighbourhood Residential Zone);
- Clause 35.03 (Rural Living Zone);
- Clause 35.07 (Farming Zone);
- Clause 35.08 (Rural Activity Zone); and
- Clause 37.07 (Urban Growth Zone).
What about overlays?
If specified requirements under Clause 43.01 (Heritage Overlay), Clause 43.02 (Design and Development Overlay), and Clause 43.05 (Neighbourhood Character Overlay) are met, a planning permit is not required for a small second dwelling.
In some overlays (such as the Environmental Significance Overlay), a planning permit is required to develop land for a small second dwelling.
A Planning Permit is required in some circumstances
A planning permit is required for a small second dwelling in some circumstances.
In Clause 35.04 (Green Wedge Zone), Clause 35.05 (Green Wedge A Zone), and Clause 35.06 (Rural Conservation Zone), a “small second dwelling” is a Section 2 (permit required) use if the specified conditions are met. If the conditions are not met, the use is prohibited.
If a lot is less than 300 square metres and located in one of the following zones, a permit is required to construct or extend a small second dwelling:
- Clause 32.04 (Mixed Use Zone);
- Clause 32.05 (Township Zone);
- Clause 32.07 (Residential Growth Zone);
- Clause 32.08 (General Residential Zone); and
- Clause 32.09 (Neighbourhood Residential Zone).
Under the above conditions, a small second dwelling permit application is classified as a VicSmart application if specified requirements are met.
Rescode provision changes:
- Walls of a small second dwelling development should be set back behind of the front wall of the existing dwelling on the lot and facing the frontage under Clause 54.03-3 (Building Setback).
- Standard A9.1 of Clause 54.03-8 (Safety and Accessibility) a small second dwelling should provide a clear and unobstructed path from the frontage with corresponding design requirements.
- Clause 54.05-2 (Private Open Space Objective) includes secluded private open space requirements for a small second dwelling development, which should have an area consisting of 8 square metres with a minimum dimension of 1.6 metres; and convenient access from a living room.
Other changes:
Building setback requirements for a small second dwelling are applied under the following zones:
- Clause 35.03 (Rural Living Zone);
- Clause 35.04 (Green Wedge Zone);
- Clause 35.05 (Green Wedge A Zone);
- Clause 35.06 (Rural Conservation Zone);
- Clause 35.07 (Farming Zone); and
- Clause 35.08 (Rural Activity Zone).
A “small second dwelling” is inserted as a class of VicSmart application under the Clause 42.03 (Significant Landscape Overlay);
Small second dwellings are exempt from the Car parking requirements under Clause 52.06 (Car Parking).
Private open space requirements for a small secondary dwelling are included under Clause 54 (One dwelling on a lot or a small second dwelling on a lot).
Small second dwellings are exempt from any Development Contributions Plan and Development Infrastructure Levy under Clause 45.06 (Development Contributions Plan Overlay) and Clause 72.04 (Incorporated documents).
The small second dwelling is an important change to Victorian Planning Schemes. Depending on the market’s reaction, it has the potential to make a modest but important contribution to dwelling diversity, housing supply and affordability.
Should you require any assistance with any residential planning matters please contact our office on 03 9329 2288 or via email at mail@glossopco.com.au.


